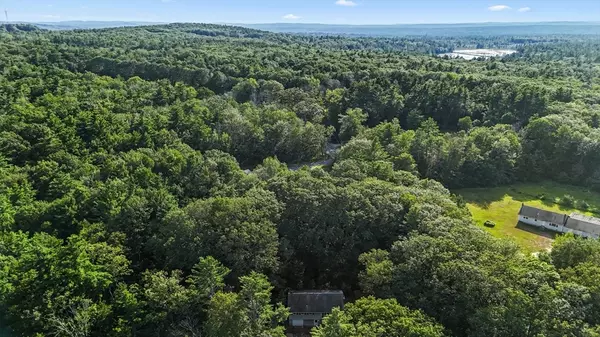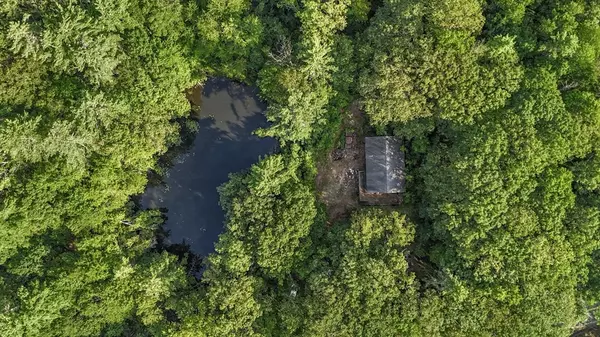$260,000
$250,000
4.0%For more information regarding the value of a property, please contact us for a free consultation.
3 Beds
1 Bath
1,260 SqFt
SOLD DATE : 08/20/2025
Key Details
Sold Price $260,000
Property Type Single Family Home
Sub Type Single Family Residence
Listing Status Sold
Purchase Type For Sale
Square Footage 1,260 sqft
Price per Sqft $206
MLS Listing ID 73412570
Sold Date 08/20/25
Style Raised Ranch
Bedrooms 3
Full Baths 1
HOA Y/N false
Year Built 1974
Annual Tax Amount $4,878
Tax Year 2024
Lot Size 22.000 Acres
Acres 22.0
Property Sub-Type Single Family Residence
Property Description
This raised ranch being sold in "as is" condition sits on an impressive 22 acres that stretches right to the Massachusetts state line. While the home is being sold in its current condition and needs some love to make it livable again, it presents an incredible opportunity for someone with vision. Whether you're dreaming of building your perfect home, creating a weekend retreat, or want a recreational retreat, this property offers the space to make it happen. The location couldn't be better, with easy access to Route 202 for convenient commuting. Outdoor enthusiasts will appreciate being just minutes from Lake Monomonac, where boating, kayaking, canoeing, swimming, and fishing are practically at your doorstep. The nearby Rindge Town Forest adds even more recreational opportunities for hiking and nature lovers. The generous acreage provides privacy and room to breathe, while the proximity to both New Hampshire and Massachusetts givesyou the best of both states.
Location
State NH
County Cheshire
Zoning RESIDE
Direction From Winchendon North on Central St toward Locust St; Straigt on Elmwood Rd; Left onto Forristall
Rooms
Basement Full, Walk-Out Access, Interior Entry
Primary Bedroom Level First
Kitchen Flooring - Vinyl, Deck - Exterior
Interior
Heating Baseboard, Oil, Wood, Wood Stove
Cooling None
Flooring Wood, Vinyl
Fireplaces Number 2
Appliance Water Heater, None
Laundry First Floor, Electric Dryer Hookup
Exterior
Exterior Feature Deck - Wood
Garage Spaces 1.0
Community Features Shopping, Walk/Jog Trails
Utilities Available for Electric Range, for Electric Dryer
Roof Type Shingle
Total Parking Spaces 6
Garage Yes
Building
Lot Description Wooded
Foundation Concrete Perimeter
Sewer Private Sewer
Water Private
Architectural Style Raised Ranch
Others
Senior Community false
Acceptable Financing Contract, Estate Sale
Listing Terms Contract, Estate Sale
Read Less Info
Want to know what your home might be worth? Contact us for a FREE valuation!

Our team is ready to help you sell your home for the highest possible price ASAP
Bought with Alicia Salo • Banner Realty







