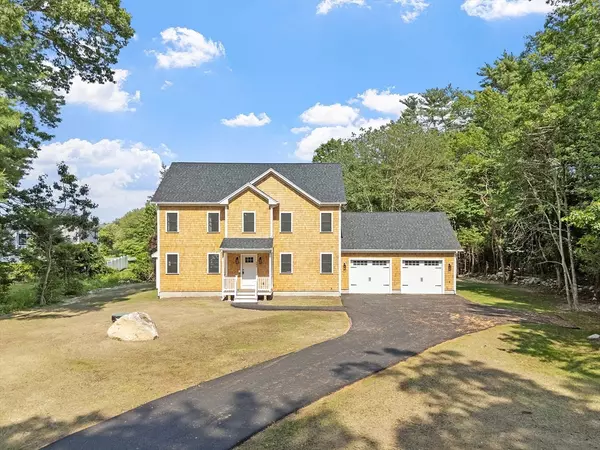$906,400
$898,900
0.8%For more information regarding the value of a property, please contact us for a free consultation.
4 Beds
2.5 Baths
2,316 SqFt
SOLD DATE : 08/28/2025
Key Details
Sold Price $906,400
Property Type Single Family Home
Sub Type Single Family Residence
Listing Status Sold
Purchase Type For Sale
Square Footage 2,316 sqft
Price per Sqft $391
MLS Listing ID 73390734
Sold Date 08/28/25
Style Colonial
Bedrooms 4
Full Baths 2
Half Baths 1
HOA Y/N false
Year Built 2025
Tax Year 2025
Property Sub-Type Single Family Residence
Property Description
Nestled in the heart of Marion, this stunning new construction home offers the perfect blend of luxury and coastal charm. Set back on a generous lot, the property provides exceptional privacy while being just a short walk to the waterfront. This thoughtfully designed home features 4 spacious bedrooms with the potential for a bedroom or private office on the first floor, ideal for flexible living.You'll find beautiful hardwood flooring throughout. The master suite boasts a spacious walk in closet and full bath featuring a tiled shower, double vanity& bath tub. The open floor plan of the first floor flows seamlessly. The kitchen features quartz countertops & new stainless steel appliances. With seasonal water views, this home also features a 2car attached garage, the potential for a finished basement-perfect for a playroom, gym, or additional living space. High-end finishes and quality craftsmanship throughout make this home a standout.
Location
State MA
County Plymouth
Zoning res
Direction Wareham to Delano. Look for Coldwell Banker sign at end of drive for entry.
Rooms
Primary Bedroom Level Second
Dining Room Flooring - Hardwood, Exterior Access, Open Floorplan, Recessed Lighting, Remodeled, Slider
Kitchen Flooring - Hardwood, Window(s) - Bay/Bow/Box, Dining Area, Balcony - Exterior, Countertops - Stone/Granite/Solid, Countertops - Upgraded, Kitchen Island, Exterior Access, Open Floorplan, Recessed Lighting, Remodeled, Stainless Steel Appliances
Interior
Interior Features Recessed Lighting, Office
Heating Forced Air, Propane
Cooling Central Air
Flooring Wood, Tile, Flooring - Wood
Fireplaces Number 1
Fireplaces Type Living Room
Appliance Water Heater, Range, Dishwasher, Microwave, Refrigerator
Laundry Electric Dryer Hookup, Washer Hookup, First Floor
Exterior
Exterior Feature Deck - Composite
Garage Spaces 2.0
Utilities Available for Electric Dryer, Washer Hookup
Waterfront Description 0 to 1/10 Mile To Beach,Beach Ownership(Public)
Roof Type Shingle
Total Parking Spaces 4
Garage Yes
Building
Lot Description Wooded
Foundation Concrete Perimeter
Sewer Public Sewer
Water Public
Architectural Style Colonial
Others
Senior Community false
Read Less Info
Want to know what your home might be worth? Contact us for a FREE valuation!

Our team is ready to help you sell your home for the highest possible price ASAP
Bought with The Bass Group • Hogan Associates Christie's International Real Estate






