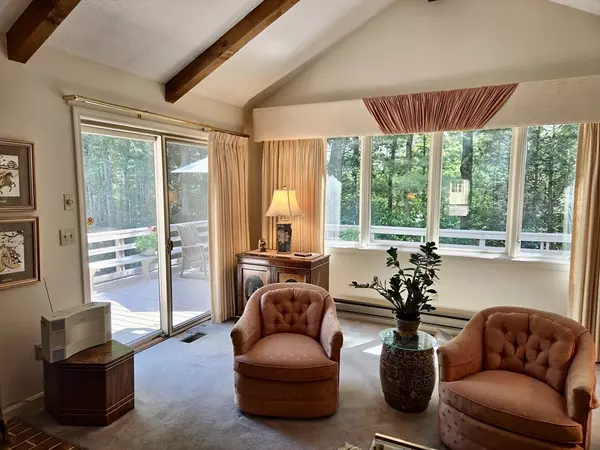$399,900
$399,900
For more information regarding the value of a property, please contact us for a free consultation.
2 Beds
2.5 Baths
1,950 SqFt
SOLD DATE : 09/02/2025
Key Details
Sold Price $399,900
Property Type Condo
Sub Type Condominium
Listing Status Sold
Purchase Type For Sale
Square Footage 1,950 sqft
Price per Sqft $205
MLS Listing ID 73397428
Sold Date 09/02/25
Bedrooms 2
Full Baths 2
Half Baths 1
HOA Fees $831/mo
Year Built 1986
Annual Tax Amount $5,569
Tax Year 2025
Property Sub-Type Condominium
Property Description
1ST TIME ON THE MARKET FOR THIS WELL MAINTAINED END UNIT CONDO!! This townhouse style home has a large, open dining/living room combo. The living room has a gas fireplace, gorgeous cathedral ceilings, & slider to deck. The upgraded, dine-in kitchen boasts maple cabinets, quartz countertops, stainless steel appliances, under cabinet & recessed lighting, & slider to deck. You will love the x-large wrap around deck where you can enjoy nature & dining w/ family & friends. There is a den/office & 1/2 bath on the 1st floor. Upstairs is a large guest bedroom w/bay window, hall bath, & laundry area. The spacious main bedroom has 2 double closets, a seating area, & beautifully renovated bath w/tiled shower & double sinks! The basement has a walk-out slider & can be finished for more living space. The unit has central air, newer oil tank, central vac, & cedar closet. THIS HOME COMES WITH A COVETED 2 CAR GARAGE + 2 PARKING SPACES!! A commuters dream with easy access to Rtes 84, 20 & MA Pike!!
Location
State MA
County Worcester
Zoning 1021
Direction Rte 131 to Haynes Street or Rte 84 to Haynes Street
Rooms
Basement Y
Primary Bedroom Level Second
Dining Room Flooring - Wall to Wall Carpet, Open Floorplan
Kitchen Dining Area, Countertops - Stone/Granite/Solid, Cabinets - Upgraded, Exterior Access, Recessed Lighting, Slider, Peninsula, Flooring - Engineered Hardwood
Interior
Interior Features Den, Central Vacuum, Internet Available - Unknown
Heating Forced Air, Oil
Cooling Central Air
Flooring Flooring - Wall to Wall Carpet
Fireplaces Number 1
Fireplaces Type Living Room
Appliance Range, Dishwasher, Disposal, Microwave, Refrigerator, Washer, Dryer
Laundry Electric Dryer Hookup, Washer Hookup, Second Floor, In Unit
Exterior
Exterior Feature Deck - Wood
Garage Spaces 2.0
Community Features Shopping, Park, Walk/Jog Trails, Golf, Medical Facility, Highway Access, Public School
Roof Type Shingle
Total Parking Spaces 2
Garage Yes
Building
Story 2
Sewer Private Sewer
Water Private
Others
Pets Allowed Yes
Senior Community false
Read Less Info
Want to know what your home might be worth? Contact us for a FREE valuation!

Our team is ready to help you sell your home for the highest possible price ASAP
Bought with Katie Weaver • Coldwell Banker Realty - Worcester






