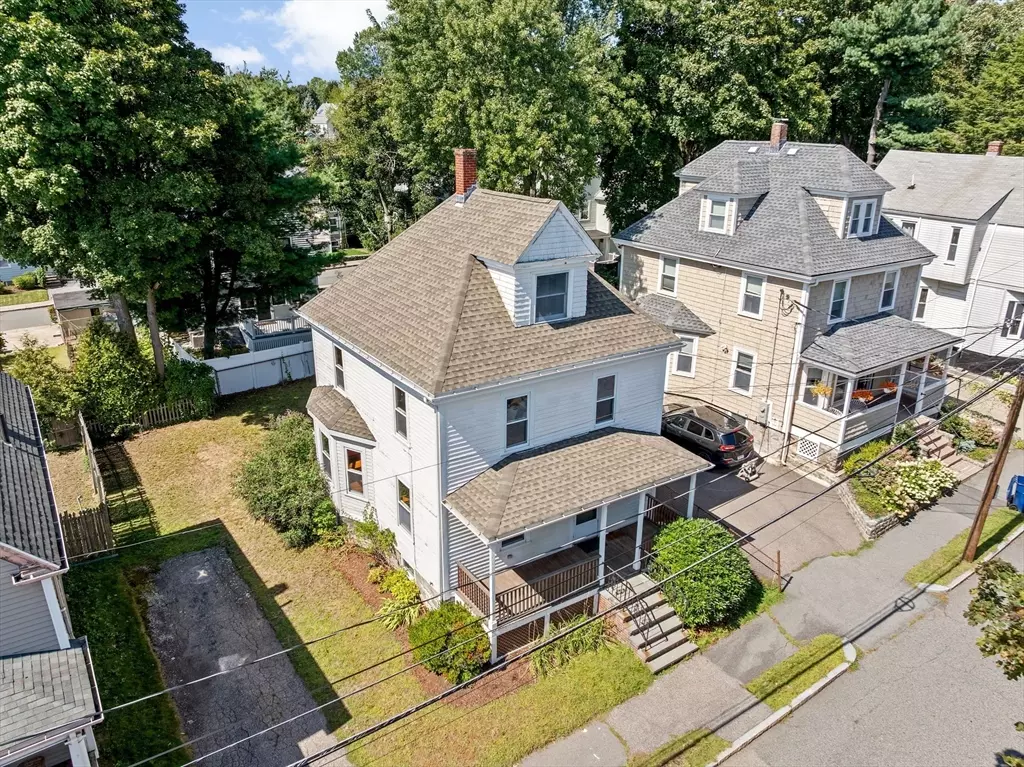$860,000
$699,000
23.0%For more information regarding the value of a property, please contact us for a free consultation.
3 Beds
1 Bath
1,261 SqFt
SOLD DATE : 09/30/2025
Key Details
Sold Price $860,000
Property Type Single Family Home
Sub Type Single Family Residence
Listing Status Sold
Purchase Type For Sale
Square Footage 1,261 sqft
Price per Sqft $681
MLS Listing ID 73429138
Sold Date 09/30/25
Style Antique
Bedrooms 3
Full Baths 1
HOA Y/N false
Year Built 1880
Annual Tax Amount $6,592
Tax Year 2025
Lot Size 3,920 Sqft
Acres 0.09
Property Sub-Type Single Family Residence
Property Description
Nestled on a smaller level lot, this historic, 1880s SF home offers a unique opportunity for restoration enthusiasts. Boasting 3 BRs & 1 bath, the property features classic architectural details including original moldings, HW floors & stained glass windows that hint at the charm that once filled the walls. The 1st floor has a living room, charming dining room w/built in cabinet & a good size kitchen that has modern appliances. It currently leads to a back deck & nice yard. The 3rd floor has the potential to become a 4th BR or home office. Although unfinished, the basement is home to the laundry and walks out to the back yard. Located in a desirable neighborhood, this diamond in the rough is perfect for those looking to invest in a project w/historical significance. Off street parking for at least 2 cars, 51 Linden St is a blank canvas ripe for its next transformation!
Location
State MA
County Middlesex
Zoning MR1
Direction Elliot Street to Linden
Rooms
Basement Full, Walk-Out Access, Unfinished
Primary Bedroom Level Second
Dining Room Flooring - Hardwood, Window(s) - Bay/Bow/Box
Kitchen Flooring - Vinyl, Exterior Access, Gas Stove
Interior
Interior Features Closet, Foyer, Walk-up Attic, Internet Available - Unknown
Heating Forced Air, Natural Gas
Cooling Window Unit(s)
Flooring Tile, Laminate, Hardwood, Flooring - Wood, Flooring - Hardwood
Appliance Gas Water Heater, Range, Dishwasher, Disposal, Microwave, Refrigerator, Washer, Dryer
Laundry In Basement
Exterior
Exterior Feature Porch, Deck - Wood, Garden
Community Features Public Transportation, Shopping, Highway Access, House of Worship, T-Station
Utilities Available for Gas Range
Roof Type Shingle
Total Parking Spaces 2
Garage No
Building
Lot Description Level
Foundation Stone
Sewer Public Sewer
Water Public
Architectural Style Antique
Schools
Elementary Schools Countryside
Middle Schools Brown
High Schools Nshs
Others
Senior Community false
Acceptable Financing Contract
Listing Terms Contract
Read Less Info
Want to know what your home might be worth? Contact us for a FREE valuation!

Our team is ready to help you sell your home for the highest possible price ASAP
Bought with Jean Tse • Keller Williams Boston MetroWest







