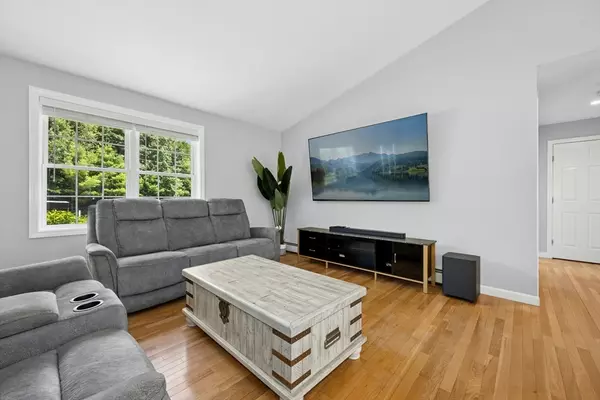$485,000
$485,000
For more information regarding the value of a property, please contact us for a free consultation.
3 Beds
2 Baths
2,088 SqFt
SOLD DATE : 10/21/2025
Key Details
Sold Price $485,000
Property Type Single Family Home
Sub Type Single Family Residence
Listing Status Sold
Purchase Type For Sale
Square Footage 2,088 sqft
Price per Sqft $232
MLS Listing ID 73409847
Sold Date 10/21/25
Style Ranch
Bedrooms 3
Full Baths 2
HOA Y/N false
Year Built 2006
Annual Tax Amount $5,680
Tax Year 2025
Lot Size 1.840 Acres
Acres 1.84
Property Sub-Type Single Family Residence
Property Description
You know that feeling when you exhale and realize you've been holding your breath all day? That's what this house gives you. It's tucked on a quiet public road with no through traffic, where the loudest thing you'll hear is birds. There's enough yard for kids to roam, dogs to chase balls, and nothing to stress about either. Inside? It's got space. Real, livable space. Two living areas, so no one has to argue over who gets to use Netflix. A kitchen that works hard without being flashy. Bedrooms that fit actual furniture. Bathrooms that don't need explaining—modern, clean, done. And the updates? Already done. Plus, an amazing heated garage with a painted, epoxy finished floor—perfect for keeping your car warm in winter, working on projects year-round, or just enjoying a clean, polished space that's more than just storage. Ideal for families, remote workers, or couples seeking peace and convenience. Schedule your viewing now.
Location
State MA
County Worcester
Zoning Res
Direction Gardner Road to Dogwood Road to Geordie Lane
Rooms
Family Room Closet, Flooring - Wall to Wall Carpet, Deck - Exterior, Exterior Access, Recessed Lighting, Slider
Basement Full, Finished, Walk-Out Access, Interior Entry, Garage Access, Concrete
Primary Bedroom Level First
Dining Room Vaulted Ceiling(s), Flooring - Hardwood, Deck - Exterior, Exterior Access, Open Floorplan, Recessed Lighting, Slider
Kitchen Vaulted Ceiling(s), Flooring - Stone/Ceramic Tile, Countertops - Stone/Granite/Solid, Breakfast Bar / Nook, Open Floorplan, Recessed Lighting, Stainless Steel Appliances, Peninsula
Interior
Interior Features Lighting - Overhead, Mud Room, Internet Available - Broadband
Heating Baseboard, Oil, Ductless
Cooling Ductless
Flooring Tile, Vinyl, Carpet, Hardwood, Flooring - Vinyl
Appliance Water Heater, Tankless Water Heater, Range, Dishwasher, Microwave, Refrigerator, Plumbed For Ice Maker
Laundry Electric Dryer Hookup, Washer Hookup
Exterior
Exterior Feature Deck - Composite, Rain Gutters, Stone Wall
Garage Spaces 2.0
Community Features Shopping, Walk/Jog Trails, Conservation Area, House of Worship
Utilities Available for Electric Range, for Electric Dryer, Washer Hookup, Icemaker Connection, Generator Connection
Roof Type Shingle
Total Parking Spaces 6
Garage Yes
Building
Foundation Concrete Perimeter
Sewer Private Sewer
Water Private
Architectural Style Ranch
Schools
Elementary Schools Hubbardston Cs
Middle Schools Quabbin
High Schools Quabbin
Others
Senior Community false
Read Less Info
Want to know what your home might be worth? Contact us for a FREE valuation!

Our team is ready to help you sell your home for the highest possible price ASAP
Bought with Rasheed Lodge • Torii, Inc.






