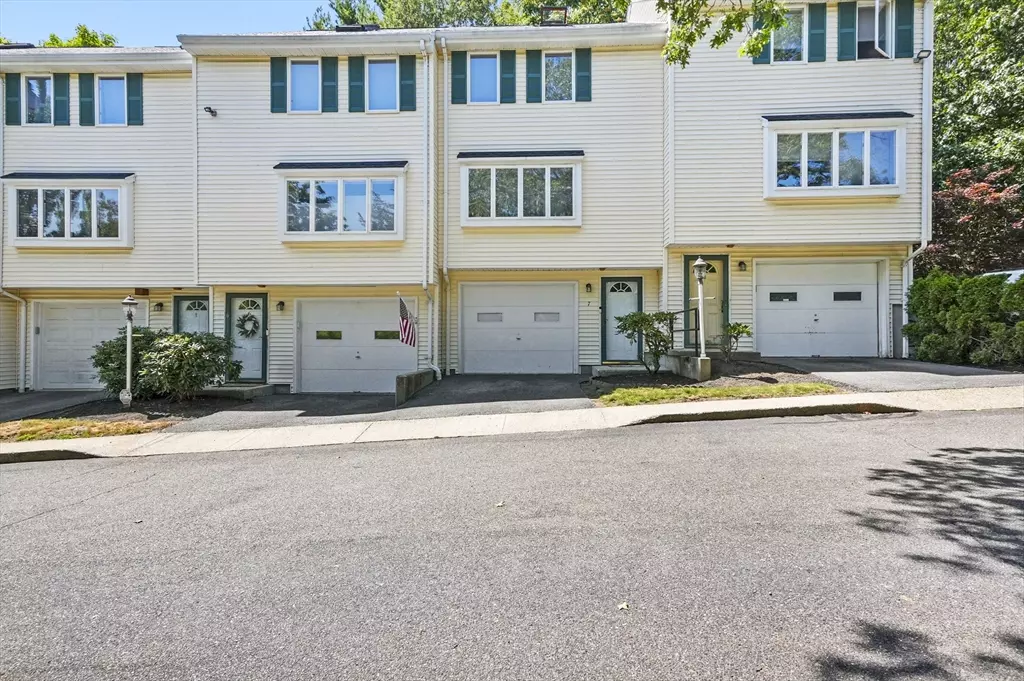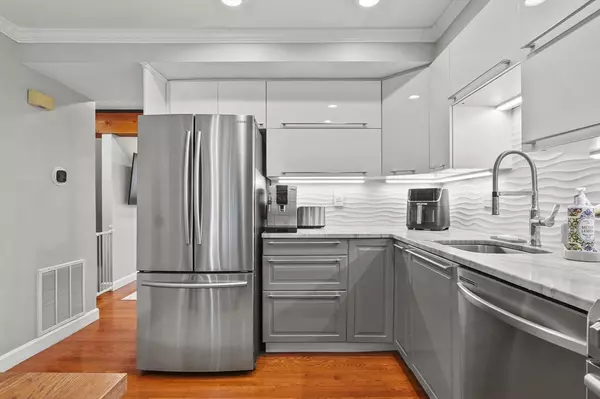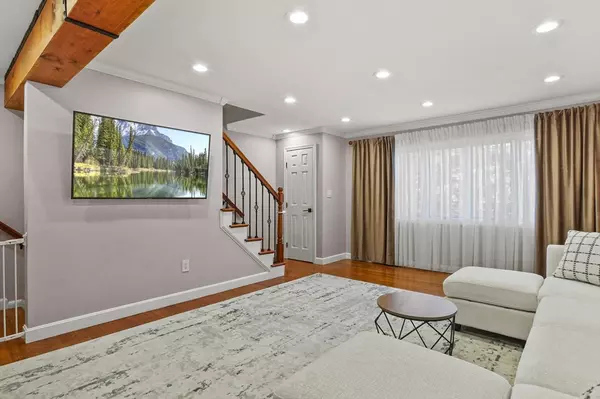$500,000
$479,000
4.4%For more information regarding the value of a property, please contact us for a free consultation.
2 Beds
1.5 Baths
1,050 SqFt
SOLD DATE : 10/27/2025
Key Details
Sold Price $500,000
Property Type Condo
Sub Type Condominium
Listing Status Sold
Purchase Type For Sale
Square Footage 1,050 sqft
Price per Sqft $476
MLS Listing ID 73435146
Sold Date 10/27/25
Bedrooms 2
Full Baths 1
Half Baths 1
HOA Fees $375/mo
Year Built 1981
Annual Tax Amount $4,467
Tax Year 2025
Property Sub-Type Condominium
Property Description
Experience the best of condo living in this impeccably maintained Townhouse conveniently located in Saugus! This immaculate home features 2 bedrooms and 1.5 baths, a bonus finished space in the attic, a bright and sunny living room, and finally, an eat in kitchen boasting stainless appliances and a half bath for guests for convenience. The two generously sized bedrooms upstairs offer abundant closet storage and a full bath. Upstairs on the top floor you will find the perfect space for an office, game room, or hangout space. This well-maintained unit also features an attached garage with an automatic door opener, additional storage, a private driveway for your convenience and common patio area for unwinding. Enjoy unbeatable accessibility with quick access to Route 1, plus nearby shopping, dining, and scenic walking/biking trails. Whether you're a first-time buyer, downsizer, or investor, this is a fantastic opportunity to customize and make it your own!
Location
State MA
County Essex
Zoning NA
Direction Central St to Denver St
Rooms
Family Room Ceiling Fan(s), Flooring - Hardwood, Cable Hookup
Basement N
Primary Bedroom Level Second
Kitchen Flooring - Hardwood, Dining Area, Countertops - Stone/Granite/Solid, Countertops - Upgraded, Cabinets - Upgraded, Exterior Access, Recessed Lighting, Stainless Steel Appliances, Gas Stove
Interior
Interior Features Walk-up Attic
Heating Forced Air, Natural Gas
Cooling Central Air
Flooring Tile, Concrete, Hardwood, Engineered Hardwood
Appliance Range, Dishwasher, Refrigerator
Laundry Gas Dryer Hookup, Washer Hookup, In Basement, In Unit
Exterior
Exterior Feature Screens, Rain Gutters
Garage Spaces 1.0
Community Features Public Transportation, Shopping, Park, Walk/Jog Trails, Highway Access, House of Worship, Public School
Roof Type Shingle
Total Parking Spaces 2
Garage Yes
Building
Story 3
Sewer Public Sewer
Water Public
Others
Pets Allowed Yes w/ Restrictions
Senior Community false
Read Less Info
Want to know what your home might be worth? Contact us for a FREE valuation!

Our team is ready to help you sell your home for the highest possible price ASAP
Bought with Willis and Smith Group • Keller Williams Realty Evolution







