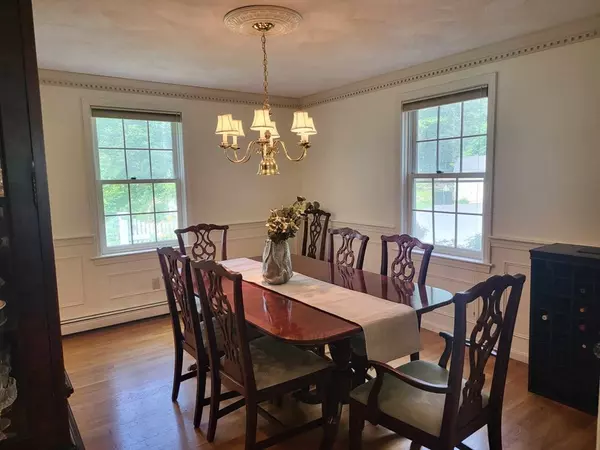$995,000
$975,000
2.1%For more information regarding the value of a property, please contact us for a free consultation.
4 Beds
3.5 Baths
3,108 SqFt
SOLD DATE : 10/28/2025
Key Details
Sold Price $995,000
Property Type Single Family Home
Sub Type Single Family Residence
Listing Status Sold
Purchase Type For Sale
Square Footage 3,108 sqft
Price per Sqft $320
MLS Listing ID 73390052
Sold Date 10/28/25
Style Colonial
Bedrooms 4
Full Baths 3
Half Baths 1
HOA Y/N false
Year Built 1987
Annual Tax Amount $10,369
Tax Year 2025
Lot Size 2.720 Acres
Acres 2.72
Property Sub-Type Single Family Residence
Property Description
Welcome to 759 MAIN ST!This beautifully maintained 4BR, 3.5BA Colonial sits on 2.7+ acres and offers a newer gourmet kitchen with Monogram appliances including commercial range w an exhaust fan w heat lamps, marble and butcher block countertops. Elegant details include crown molding, wainscoting, and a floor-to-ceiling fireplace with wood stove and living room with fireplace for cozy nights!. The spacious mudroom/laundry features a new washer/dryer and tiled half bath. The primary suite offers two closets and an newer en-suite bath with custom tile. Also, three additional large bedrooms and a full bath with new quartz vanity top . The finished lower level offers a 2nd family room with built-in bar, 3/4 bath, cedar closet, pantry tool room and lots of storage!. Enjoy central AC, central vac, a whole-house water filtration system, generator hook up, irrigation, paver patio, and landscaped yard w flower gardens, NEW WINDOWS! Near trails, golf, and Cedardale, and in Masconomet district
Location
State MA
County Essex
Zoning res
Direction Rt 133 to Main St
Rooms
Family Room Flooring - Hardwood, Open Floorplan, Recessed Lighting, Crown Molding
Basement Full, Partially Finished, Walk-Out Access, Interior Entry
Primary Bedroom Level Second
Dining Room Flooring - Hardwood, Chair Rail, Wainscoting, Decorative Molding
Kitchen Flooring - Hardwood, Dining Area, Countertops - Stone/Granite/Solid, Kitchen Island, Cabinets - Upgraded, Open Floorplan, Recessed Lighting, Remodeled, Stainless Steel Appliances, Lighting - Pendant
Interior
Interior Features Bathroom - 3/4, Bathroom - With Shower Stall, Walk-In Closet(s), Cedar Closet(s), Countertops - Stone/Granite/Solid, Open Floorplan, Recessed Lighting, Closet, Slider, 3/4 Bath, Game Room, Mud Room, Home Office, Central Vacuum
Heating Baseboard, Oil
Cooling Central Air
Flooring Tile, Hardwood, Wood Laminate, Flooring - Stone/Ceramic Tile, Flooring - Engineered Hardwood, Flooring - Hardwood
Fireplaces Number 2
Fireplaces Type Family Room, Living Room
Appliance Electric Water Heater, Water Heater, Range, Oven, Dishwasher, Microwave, Refrigerator, Washer, Dryer, Vacuum System, Range Hood, Plumbed For Ice Maker
Laundry Laundry Closet, Flooring - Stone/Ceramic Tile, Main Level, Electric Dryer Hookup, Exterior Access, Washer Hookup, First Floor
Exterior
Exterior Feature Patio, Rain Gutters, Storage, Professional Landscaping, Sprinkler System, Screens
Garage Spaces 2.0
Community Features Shopping, Park, Walk/Jog Trails, Golf, Conservation Area, Highway Access, House of Worship, Public School
Utilities Available for Gas Range, for Electric Dryer, Washer Hookup, Icemaker Connection, Generator Connection
Roof Type Shingle
Total Parking Spaces 7
Garage Yes
Building
Foundation Concrete Perimeter
Sewer Private Sewer
Water Private
Architectural Style Colonial
Schools
Elementary Schools Cole/Spofford
Middle Schools Masconomet
High Schools Masconomet
Others
Senior Community false
Read Less Info
Want to know what your home might be worth? Contact us for a FREE valuation!

Our team is ready to help you sell your home for the highest possible price ASAP
Bought with McCaul & Mounsif Real Estate Group • Coldwell Banker Realty - Cambridge







