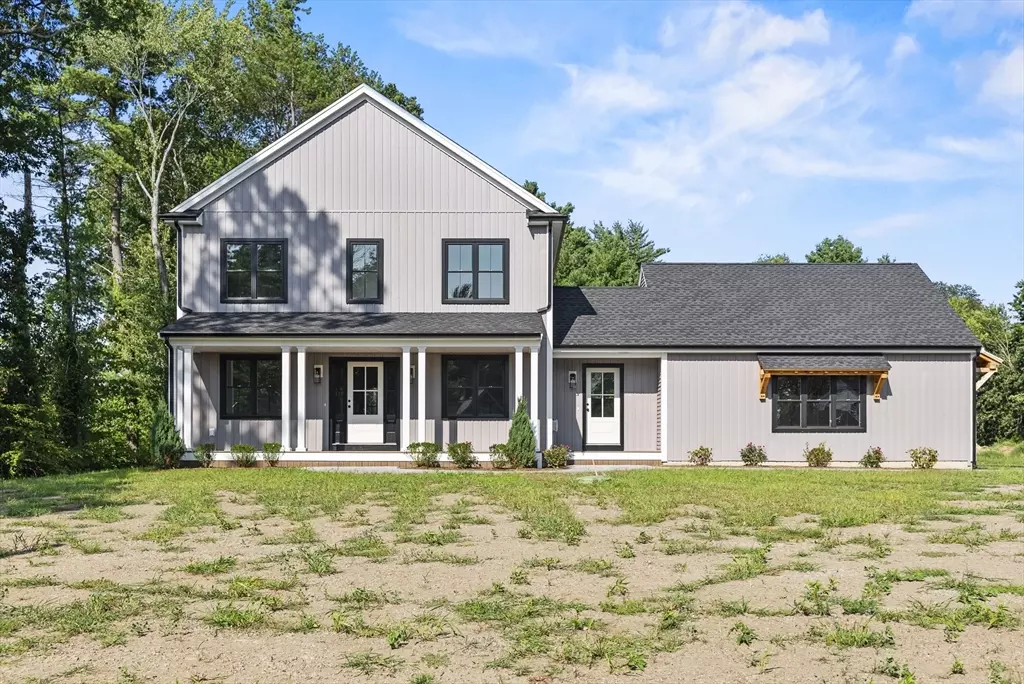$885,000
$889,900
0.6%For more information regarding the value of a property, please contact us for a free consultation.
3 Beds
2.5 Baths
2,456 SqFt
SOLD DATE : 10/29/2025
Key Details
Sold Price $885,000
Property Type Single Family Home
Sub Type Single Family Residence
Listing Status Sold
Purchase Type For Sale
Square Footage 2,456 sqft
Price per Sqft $360
MLS Listing ID 73412963
Sold Date 10/29/25
Style Colonial
Bedrooms 3
Full Baths 2
Half Baths 1
HOA Y/N true
Year Built 2025
Tax Year 2025
Lot Size 1.000 Acres
Acres 1.0
Property Sub-Type Single Family Residence
Property Description
Welcome to 2 Fontana Way — a stunning new colonial-style home with modern farmhouse charm and quality craftsmanship. Ideally located in Bridgewater MA minutes from the highway and commuter rail, this 3-bed, 2.5-bath home offers ~2,500 sq ft of move-in ready space. Enjoy an open floor plan with hardwood floors, a spacious living room with fireplace, and a designer kitchen featuring quartz countertops, stainless steel appliances, and a large center island. The dining area overlooks the backyard—ideal for entertaining. Upstairs is a luxurious primary suite with 2 walk-in closets and an en-suite bath, plus 2 more bedrooms (each with walk-in closets), a full bath, and laundry room. Extras include an attached 2-car garage, energy-efficient systems, full unfinished basement, and easy access to Bridgewater Center, BSU, schools, and transit. Don't miss this turnkey opportunity!
Location
State MA
County Plymouth
Zoning RES
Direction North St to Fontana Way
Rooms
Basement Full, Interior Entry, Bulkhead, Unfinished
Primary Bedroom Level Second
Dining Room Flooring - Hardwood, Exterior Access, Slider, Lighting - Overhead
Kitchen Flooring - Hardwood, Pantry, Countertops - Stone/Granite/Solid, Kitchen Island, Recessed Lighting, Lighting - Pendant
Interior
Interior Features Lighting - Overhead, Office, Play Room, Study
Heating Forced Air, Heat Pump, Electric
Cooling Central Air, Heat Pump
Flooring Tile, Carpet, Engineered Hardwood, Flooring - Hardwood, Flooring - Stone/Ceramic Tile
Fireplaces Number 1
Fireplaces Type Living Room
Appliance Electric Water Heater, Water Heater, Range, Dishwasher, Microwave
Laundry Flooring - Stone/Ceramic Tile, Second Floor, Electric Dryer Hookup, Washer Hookup
Exterior
Exterior Feature Porch, Patio, Rain Gutters
Garage Spaces 2.0
Community Features Public Transportation, Shopping, Highway Access, Public School, T-Station, University
Utilities Available for Electric Range, for Electric Oven, for Electric Dryer, Washer Hookup
Roof Type Asphalt/Composition Shingles
Total Parking Spaces 46
Garage Yes
Building
Lot Description Corner Lot, Level
Foundation Concrete Perimeter
Sewer Public Sewer
Water Public
Architectural Style Colonial
Schools
Elementary Schools Mitchell
Middle Schools Williams
High Schools Br
Others
Senior Community false
Read Less Info
Want to know what your home might be worth? Contact us for a FREE valuation!

Our team is ready to help you sell your home for the highest possible price ASAP
Bought with Nicole Vermillion • Lamacchia Realty, Inc.







