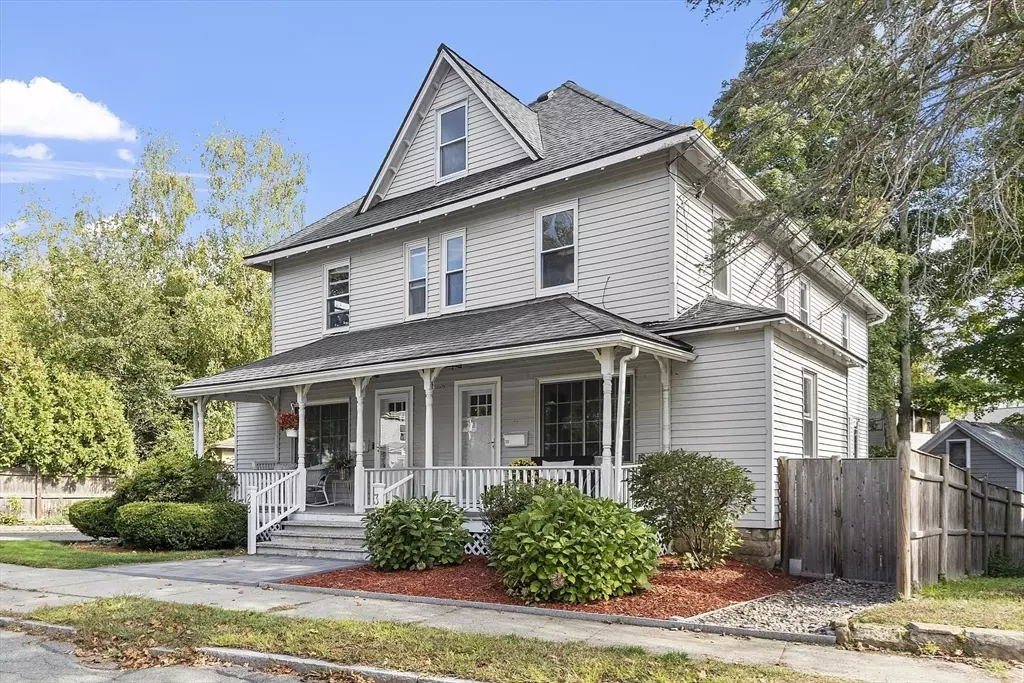$665,000
$659,900
0.8%For more information regarding the value of a property, please contact us for a free consultation.
5 Beds
2 Baths
2,105 SqFt
SOLD DATE : 10/30/2025
Key Details
Sold Price $665,000
Property Type Condo
Sub Type Condominium
Listing Status Sold
Purchase Type For Sale
Square Footage 2,105 sqft
Price per Sqft $315
MLS Listing ID 73432709
Sold Date 10/30/25
Bedrooms 5
Full Baths 2
HOA Fees $175/mo
Year Built 1910
Annual Tax Amount $5,583
Tax Year 2025
Property Sub-Type Condominium
Property Description
Spacious and inviting, this 5-bedroom, 2-bath duplex townhome in the heart of Reading Center offers over 2,000 square feet of living space with the feel of a single-family home. Spread across four finished floors, this residence showcases hardwood floors and a flexible layout to suit today's lifestyle. The eat-in kitchen boasts granite countertops and an abundance of cabinet space. The recently finished lower level includes a newer ¾ bath, laundry room, and family room, perfect for extra living space or entertaining. Outside, enjoy a charming farmer's porch, a private fenced yard, and the convenience of 3+ off-street parking spots. With a low condo fee managed by the owners association, this home blends character, comfort, and unbeatable central location—a stones throw to shops, dining, commuter rail, and all that Reading Center has to offer.
Location
State MA
County Middlesex
Zoning A-40
Direction Route 28 (Main St) Reading to Haven Street onto Village
Rooms
Family Room Flooring - Laminate
Basement Y
Primary Bedroom Level Second
Dining Room Closet/Cabinets - Custom Built, Flooring - Hardwood
Kitchen Flooring - Stone/Ceramic Tile, Dining Area, Exterior Access
Interior
Heating Forced Air, Natural Gas
Cooling Window Unit(s)
Flooring Tile, Carpet, Marble, Hardwood
Appliance Range, Dishwasher, Disposal, Refrigerator, Washer, Dryer
Laundry Gas Dryer Hookup, Washer Hookup, In Basement, In Unit
Exterior
Exterior Feature Porch, Fenced Yard
Fence Fenced
Community Features Public Transportation, Shopping, Park, Walk/Jog Trails, Golf, Laundromat, Bike Path, Conservation Area, Highway Access, House of Worship, Private School, Public School, T-Station
Utilities Available for Gas Range, for Gas Dryer, Washer Hookup
Roof Type Shingle
Total Parking Spaces 4
Garage No
Building
Story 4
Sewer Public Sewer
Water Public
Schools
Elementary Schools Killam
Middle Schools Coolidge
High Schools Rmhs
Others
Pets Allowed Yes
Senior Community false
Acceptable Financing Contract
Listing Terms Contract
Read Less Info
Want to know what your home might be worth? Contact us for a FREE valuation!

Our team is ready to help you sell your home for the highest possible price ASAP
Bought with Michael Malkin • Redfin Corp.







