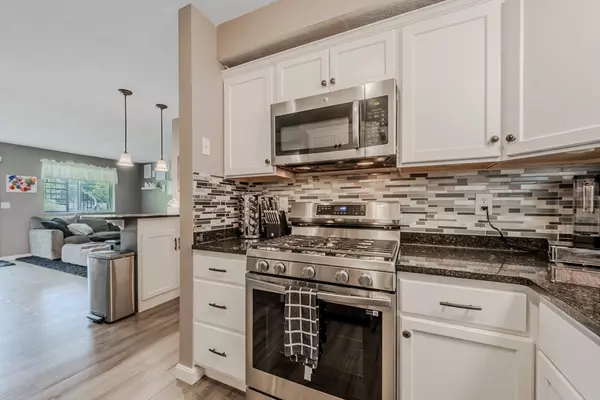$390,000
$369,900
5.4%For more information regarding the value of a property, please contact us for a free consultation.
2 Beds
1 Bath
1,185 SqFt
SOLD DATE : 10/31/2025
Key Details
Sold Price $390,000
Property Type Condo
Sub Type Condominium
Listing Status Sold
Purchase Type For Sale
Square Footage 1,185 sqft
Price per Sqft $329
MLS Listing ID 73431350
Sold Date 10/31/25
Bedrooms 2
Full Baths 1
HOA Fees $253/mo
Year Built 1986
Annual Tax Amount $3,089
Tax Year 2025
Property Sub-Type Condominium
Property Description
Well-Maintained 2-Bedroom Condo in Desirable Cascades Condominiums!Welcome to this beautifully cared-for 2-bedroom, 1-bath condo offering the perfect blend of comfort, convenience, and community living in the heart of Dracut. Step inside to discover a bright, open layout designed for easy living, complete with in-unit laundry and private storage. Two deeded parking spaces add everyday convenience, while onsite amenities—including a sparkling swimming pool and tennis court—enhance your lifestyle. Whether you're a first-time buyer, downsizer, or investor, this move-in-ready home delivers low-maintenance living in one of Dracut's most sought-after communities. Don't miss your chance to make it yours!
Location
State MA
County Middlesex
Zoning Res
Direction Route 110 to Cascades
Rooms
Basement N
Primary Bedroom Level Main, First
Main Level Bedrooms 2
Kitchen Closet/Cabinets - Custom Built, Flooring - Laminate, Dining Area, Countertops - Stone/Granite/Solid, Countertops - Upgraded, Kitchen Island, Breakfast Bar / Nook, Cabinets - Upgraded, Open Floorplan, Remodeled, Stainless Steel Appliances, Lighting - Overhead
Interior
Heating Forced Air, Natural Gas
Cooling Central Air
Flooring Carpet, Laminate
Appliance Dishwasher, Disposal, Microwave, Refrigerator, Washer, Dryer
Laundry First Floor, In Unit
Exterior
Exterior Feature Patio
Pool Association, In Ground
Community Features Public Transportation, Shopping, Pool, Tennis Court(s), Golf, Medical Facility, Laundromat, Bike Path, Conservation Area, Highway Access, House of Worship, Public School, T-Station, University
Utilities Available for Gas Range
Roof Type Shingle
Total Parking Spaces 2
Garage No
Building
Story 1
Sewer Public Sewer
Water Public
Schools
Elementary Schools Campbell
Middle Schools Richardson
High Schools Dracut
Others
Pets Allowed Yes w/ Restrictions
Senior Community false
Read Less Info
Want to know what your home might be worth? Contact us for a FREE valuation!

Our team is ready to help you sell your home for the highest possible price ASAP
Bought with Melissa Mullen • Wilson Wolfe Real Estate







