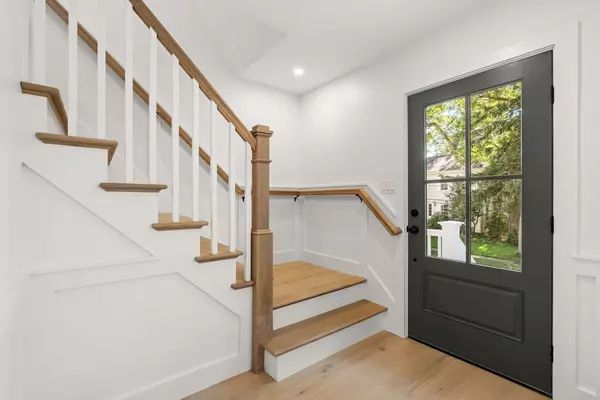$1,235,000
$1,165,000
6.0%For more information regarding the value of a property, please contact us for a free consultation.
3 Beds
2 Baths
1,938 SqFt
SOLD DATE : 10/31/2025
Key Details
Sold Price $1,235,000
Property Type Single Family Home
Sub Type Single Family Residence
Listing Status Sold
Purchase Type For Sale
Square Footage 1,938 sqft
Price per Sqft $637
MLS Listing ID 73434859
Sold Date 10/31/25
Style Colonial
Bedrooms 3
Full Baths 2
HOA Y/N false
Year Built 1922
Annual Tax Amount $9,653
Tax Year 2025
Lot Size 6,098 Sqft
Acres 0.14
Property Sub-Type Single Family Residence
Property Description
Put away the punch list because at 22 Wildwood, everything is NEW. Rarely does a fully reimagined, down-to-the-studs renovation hit the market in this price range. Outside, find a new roof, windows, siding, driveway, retaining wall, a charming screened porch, and composite deck. Step inside to a thoughtful layout with fresh walls, floors, doors, and trim framing a timeless design. The kitchen is the showpiece, featuring refined finishes alongside functional extras like a beverage station and pantry. A full bath plus a bonus room provide flexibility for a home office/guest space. Downstairs, the story of practicality continues: a spacious family room, laundry room, and a mudroom that connects to the garage. Upstairs, 3 well-proportioned bedrooms share a sleek bath. With 2025 systems, including plumbing, wiring, HVAC, and insulation, peace of mind is a sure thing. Turn the key, settle in, and enjoy the holidays in your new home--designed and built to last as long as your memories here.
Location
State MA
County Norfolk
Zoning RC
Direction Lovely, central Milton locale--take Reedsdale to Clifton to Wildwood.
Rooms
Basement Full, Finished, Interior Entry, Garage Access, Sump Pump
Interior
Heating Forced Air, Natural Gas
Cooling Central Air
Flooring Tile, Vinyl / VCT, Engineered Hardwood
Fireplaces Number 1
Appliance Tankless Water Heater, Range, Dishwasher, Disposal, Microwave, Refrigerator, Wine Refrigerator
Laundry Washer Hookup
Exterior
Exterior Feature Porch - Screened, Deck
Garage Spaces 1.0
Community Features Public Transportation, Park, Walk/Jog Trails, Medical Facility, Conservation Area, Highway Access, House of Worship, Private School, Public School
Utilities Available for Gas Range, Washer Hookup
Roof Type Shingle
Total Parking Spaces 3
Garage Yes
Building
Foundation Granite
Sewer Public Sewer
Water Public
Architectural Style Colonial
Schools
Middle Schools Pierce
High Schools Mhs
Others
Senior Community false
Read Less Info
Want to know what your home might be worth? Contact us for a FREE valuation!

Our team is ready to help you sell your home for the highest possible price ASAP
Bought with SellBoston Team • SellBoston LLC







