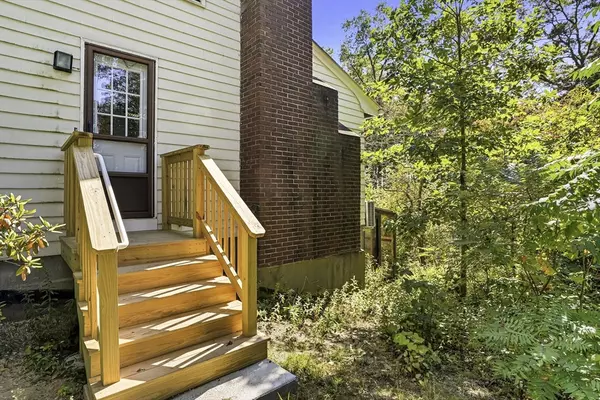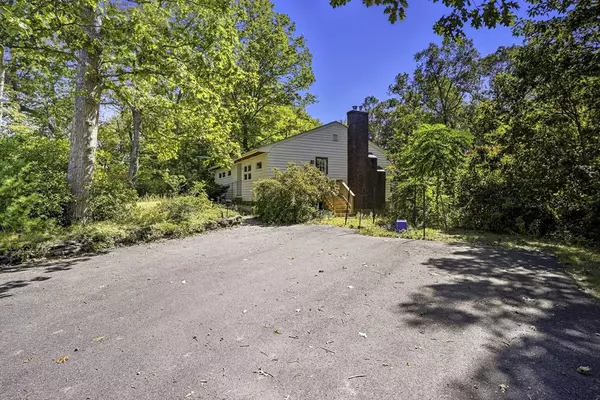$410,000
$399,000
2.8%For more information regarding the value of a property, please contact us for a free consultation.
2 Beds
1 Bath
1,184 SqFt
SOLD DATE : 10/30/2025
Key Details
Sold Price $410,000
Property Type Single Family Home
Sub Type Single Family Residence
Listing Status Sold
Purchase Type For Sale
Square Footage 1,184 sqft
Price per Sqft $346
MLS Listing ID 73432493
Sold Date 10/30/25
Style Ranch
Bedrooms 2
Full Baths 1
HOA Y/N false
Year Built 1956
Annual Tax Amount $6,131
Tax Year 2025
Lot Size 2.650 Acres
Acres 2.65
Property Sub-Type Single Family Residence
Property Description
Contractors & Flippers ~ this could be your next project! This solid 2 bed, 1 bath ranch on 2.65 acres on the corner of Propsect and Gable Streets has tremendous potential! Electrical updated in 2021, Mini Split added in 2021, Artesian well water pup in 2013, boiler maybe 10 years old, Vermont Casing wood stove, Roof 2005 with 30-year shingles. Brady Sunroom. Huge unfinished basement. Multiple sheds. Blueberry bushes. Won't take much to bring this ranch back to it's former glory ~ or totally rehab in an area of million dollar homes and horse farms. Great commuter location & easy access to highways on a quiet side street! Cash or rehab loan, will not qualify for financing. Photos showing history throughout the years in home .... please do not remove. Use caution in area of cones/collapsed cesspool. Property sold as-is.
Location
State MA
County Worcester
Zoning 5
Direction Use GPS. Located on Prospect Street on the corner of Gable Street.
Rooms
Basement Full, Walk-Out Access, Concrete, Unfinished
Primary Bedroom Level Main, First
Main Level Bedrooms 2
Dining Room Flooring - Hardwood
Kitchen Flooring - Vinyl
Interior
Interior Features Sun Room
Heating Baseboard, Oil
Cooling Ductless
Flooring Tile, Vinyl, Hardwood, Flooring - Stone/Ceramic Tile
Fireplaces Number 1
Fireplaces Type Living Room
Appliance Water Heater, Tankless Water Heater, Range, Refrigerator, Freezer, Washer, Dryer
Laundry In Basement, Electric Dryer Hookup, Washer Hookup
Exterior
Exterior Feature Storage, Fruit Trees, Horses Permitted
Community Features Shopping, Tennis Court(s), Walk/Jog Trails, Stable(s), Golf, Medical Facility, Laundromat, Conservation Area, Highway Access, House of Worship, Private School, Public School, T-Station
Utilities Available for Electric Range, for Electric Dryer, Washer Hookup
Waterfront Description Lake/Pond,1 to 2 Mile To Beach,Beach Ownership(Public)
Roof Type Shingle,Asphalt/Composition Shingles
Total Parking Spaces 4
Garage No
Building
Lot Description Corner Lot, Easements, Level
Foundation Concrete Perimeter
Sewer Private Sewer
Water Private
Architectural Style Ranch
Schools
Elementary Schools Memorial
Middle Schools Miscoe
High Schools Nipmuc/Bvt
Others
Senior Community false
Acceptable Financing Contract
Listing Terms Contract
Read Less Info
Want to know what your home might be worth? Contact us for a FREE valuation!

Our team is ready to help you sell your home for the highest possible price ASAP
Bought with Laura Hebb • ERA Key Realty Services







