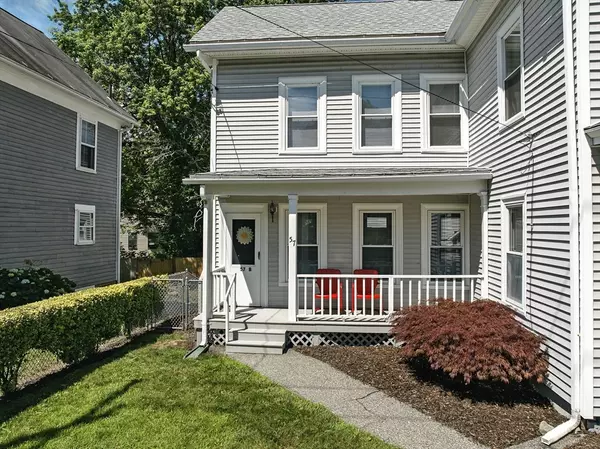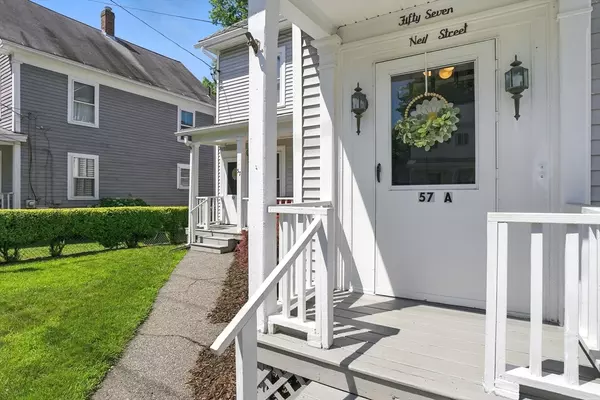$600,000
$649,900
7.7%For more information regarding the value of a property, please contact us for a free consultation.
4 Beds
2 Baths
2,237 SqFt
SOLD DATE : 10/31/2025
Key Details
Sold Price $600,000
Property Type Multi-Family
Sub Type 2 Family - 2 Units Up/Down
Listing Status Sold
Purchase Type For Sale
Square Footage 2,237 sqft
Price per Sqft $268
MLS Listing ID 73398001
Sold Date 10/31/25
Bedrooms 4
Full Baths 2
Year Built 1880
Annual Tax Amount $5,356
Tax Year 2025
Lot Size 7,405 Sqft
Acres 0.17
Property Sub-Type 2 Family - 2 Units Up/Down
Property Description
Welcome to 57 Neil St, Marlborough, MA! This truly one-of-a-kind charming 2-family has been lovingly maintained by current owners for many years! Each unit features a spacious kitchen with a walk-in pantry, eat-in area, generous dining room with closet space, two comfortable bedrooms, bright walk-out bay windows, hardwood flooring, ceiling fans, and crown moldings. Enjoy the comfort and efficiency of economical gas heat and gas hot water. The first-floor unit boast a relaxing front porch ideal for summer evenings. Plenty of off-street parking plus a detached 1-car garage. The lawn is well manicured and there is a level fenced backyard. Roof is 14 years old. Vinyl siding. Pride of ownership throughout. Located just a short walk to Main St. Marlborough, park, the new library, and schools. This home offers a superior commuter location near Rt 495/290/90/85/20! Quick occupancy if needed.
Location
State MA
County Middlesex
Zoning Res
Direction Near Garfield and Florence
Rooms
Basement Full, Interior Entry, Bulkhead
Interior
Interior Features Ceiling Fan(s), Floored Attic, Walk-Up Attic, Pantry, Storage, Bathroom With Tub & Shower, Country Kitchen, Crown Molding, Living Room, Kitchen, Laundry Room, Mudroom
Heating Baseboard, Steam, Natural Gas, Forced Air
Cooling None
Flooring Tile, Vinyl, Hardwood, Stone/Ceramic Tile
Appliance Range, Refrigerator
Laundry Washer Hookup, Dryer Hookup, Electric Dryer Hookup
Exterior
Exterior Feature Rain Gutters, Professional Landscaping, Garden
Garage Spaces 1.0
Fence Fenced/Enclosed, Fenced
Community Features Public Transportation, Shopping, Tennis Court(s), Park, Walk/Jog Trails, Stable(s), Golf, Medical Facility, Bike Path, Conservation Area, Highway Access, House of Worship, Private School, Public School, T-Station, Sidewalks
Utilities Available for Gas Range, for Electric Range, for Electric Dryer, Washer Hookup
Waterfront Description Lake/Pond,1 to 2 Mile To Beach,Beach Ownership(Public)
Roof Type Shingle
Total Parking Spaces 7
Garage Yes
Building
Lot Description Corner Lot, Level
Story 3
Foundation Stone
Sewer Public Sewer
Water Public
Others
Senior Community false
Read Less Info
Want to know what your home might be worth? Contact us for a FREE valuation!

Our team is ready to help you sell your home for the highest possible price ASAP
Bought with Lyn Gorka • RE/MAX Executive Realty







